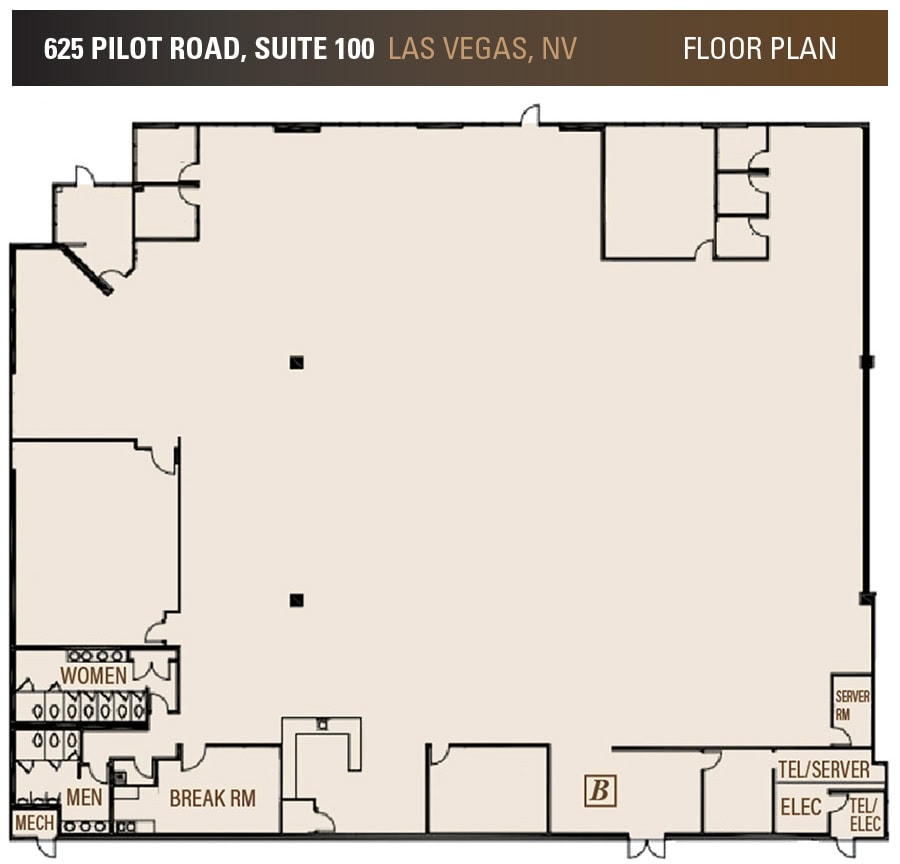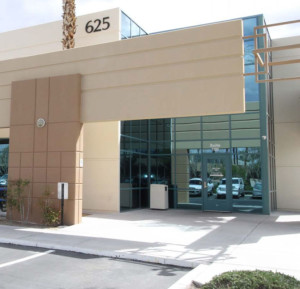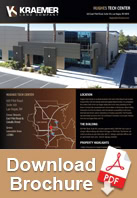
Suite 100 Specifications
- Single-Story, part of a larger freestanding Office Building
- Back-up Generator / ATS
- Large Open Floor Plan
- Large Open Breakroom
- Immediate Access to I-215
- Numerous Amenities Nearby
- Abundant Parking: +/- 6.4:1000
- Download PDF

Aerial View
- Hughes Airport Center Aerial Map
(PDF View)


